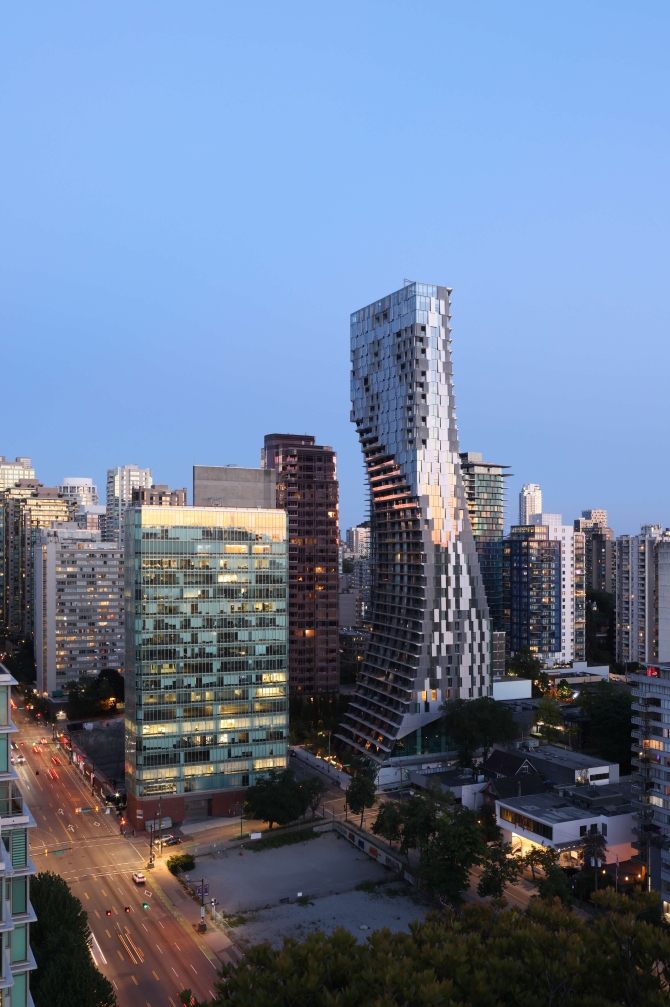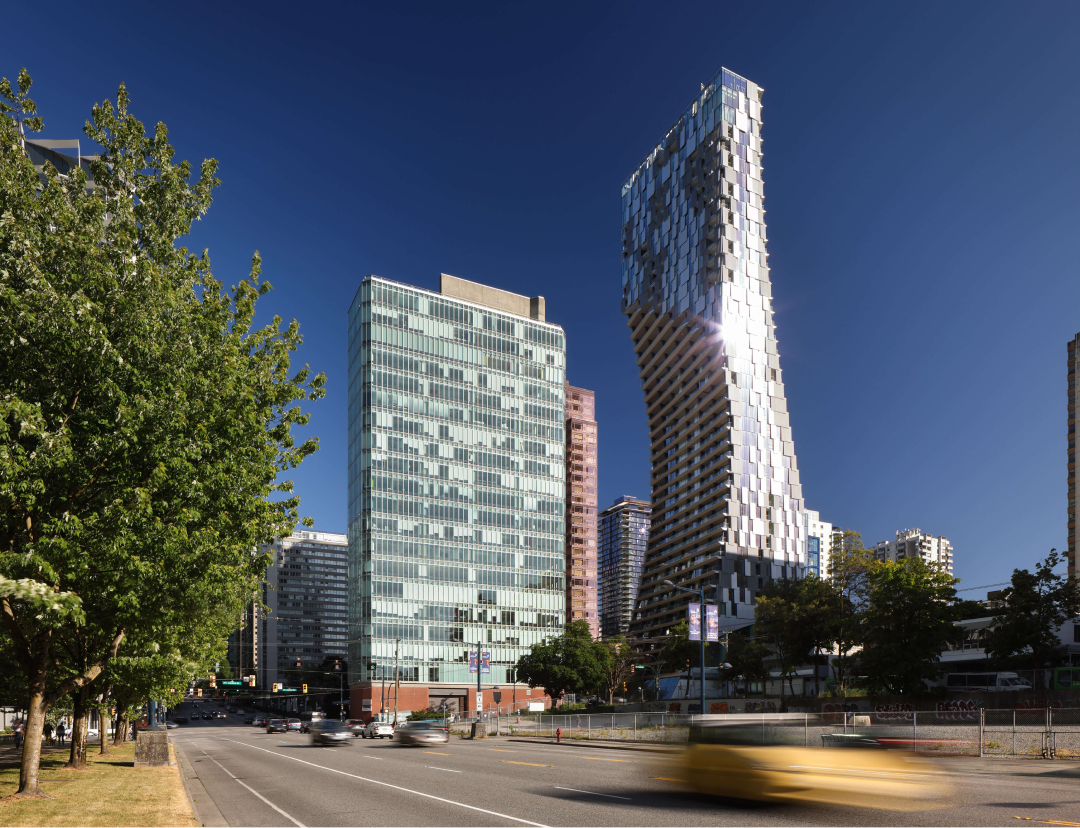Alberni by Kengo Kuma will always hold a special place for Westbank. From conception through to completion, seeing the design unfold has been extremely rewarding. This is a project that in time we believe the world will judge as being amongst the most artistic and resolved residential buildings ever built – layer upon layer of detail creates moments that are subtle and ever changing, only revealed through experience.

Architecture
Designed by renowned Japanese architect Kengo Kuma, the Alberni project is shaped by its environment. The 43-storey tower is carved by two emphatic scoops that form deep balconies furnished in wood. In both instances, the carvings create semi-enclosures that strengthen their relations to the street and the views, connecting to its urban and geographic context while optimizing neighbouring views past the project.
Exterior on Alberni Street












